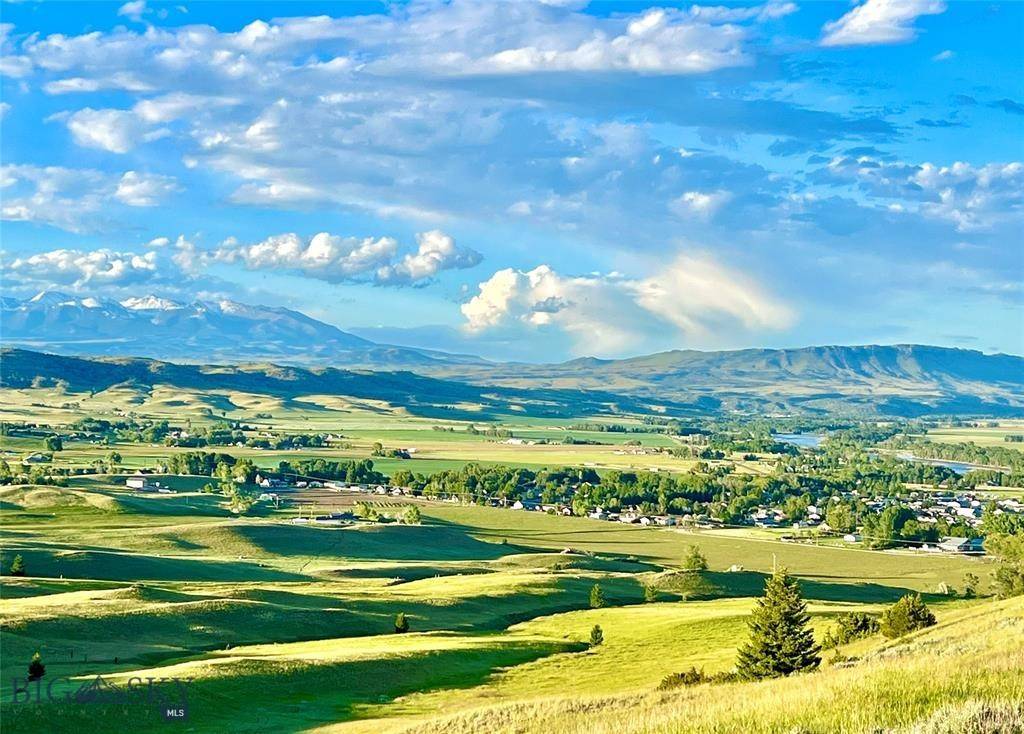1003 Ridgeway DR Livingston, MT 59047
4 Beds
3 Baths
2,150 SqFt
UPDATED:
Key Details
Property Type Manufactured Home
Sub Type Manufactured Home
Listing Status Pending
Purchase Type For Sale
Square Footage 2,150 sqft
Price per Sqft $194
Subdivision Highground
MLS Listing ID 400390
Bedrooms 4
Full Baths 2
Half Baths 1
Abv Grd Liv Area 2,150
Year Built 1997
Annual Tax Amount $405
Tax Year 2024
Lot Size 0.455 Acres
Acres 0.4555
Property Sub-Type Manufactured Home
Property Description
This Home is on a Permanent Foundation - contact agent for details on the company that provides this permanent foundation.
Experience breathtaking mountain views from this beautifully updated single-level home in Livingston. With 2,150 sq. ft. of living space, this 4-bedroom, 2.5-bath home offers a bright, open layout featuring both formal and informal living areas. The spacious kitchen provides ample cabinetry and counter space, perfect for cooking and entertaining.
The Master Suite boasts a huge walk-in closet, ideal for year-round storage. Recent updates, including new flooring and fresh paint, make this home move-in ready. Situated on a generous 19,841 sq. ft. lot bordering city-owned open space, this property offers privacy and room to enjoy the outdoors.
Ask your Realtor about financing options. Don't miss your chance to own this incredible home—schedule a showing today!
Location
State MT
County Park
Area Park County
Direction From Main St, Livingston, MT, head south, continue onto S Main St, then turn right onto Highground Ave. Turn right onto Ridgeway Dr. Arrive at 1003 Ridgeway Dr on the left.
Rooms
Basement None
Interior
Interior Features Vaulted Ceiling(s), Walk- In Closet(s), Main Level Primary
Heating Forced Air, Natural Gas
Cooling None
Flooring Partially Carpeted, Plank, Vinyl
Fireplace No
Appliance Range, Refrigerator
Exterior
Parking Features No Garage
Utilities Available Cable Available, Electricity Connected, Natural Gas Available, Phone Available, Sewer Available, Water Available
Waterfront Description None
Water Access Desc Public
Roof Type Asphalt, Shingle
Street Surface Gravel
Porch Porch
Building
Entry Level One
Foundation Pillar/ Post/ Pier
Sewer Public Sewer
Water Public
Level or Stories One
New Construction No
Others
Pets Allowed Yes
Tax ID 000M009847
Ownership Full
Security Features Carbon Monoxide Detector(s),Heat Detector,Smoke Detector(s)
Acceptable Financing Cash, Owner May Carry
Listing Terms Cash, Owner May Carry
Special Listing Condition None
Pets Allowed Yes
Virtual Tour https://youtube.com/shorts/v2J4ZEdMm28?feature=share





